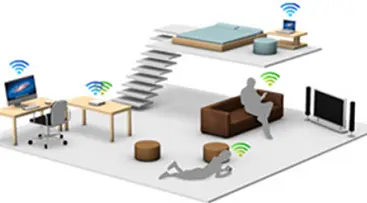Dear all,
Recently we bought a house (in Europe) which we are partially renovating. The house has one large main floor (± 200m2), with the living room, kitchen, etc., a second floor with 3 bedrooms, and a basement underneath the entire house. At the moment there is no network (we are using a simple ISP provided modem/router/access point, which sucks), and I would like to do it properly here). However, I have some questions about the most optimal layout of the home.
The main floor will not be renovated much (we are already living there), while the second floor will be remodeled (new ceilings, walls will be treated, and an extra bathroom will be added). The internet connection is entering the house on the first floor (I cannot move this, unfortunately). The basement is very accessible (height of 2.5m) and gives good access to all the rooms on the main floor.
My idea was to put the modem directly next to the internet entry to the house using cable (currently fiber is not available yet in our neighborhood. When possible, I will upgrade), and then go directly to the basement where I will set up the router and a switch. From here on out I will go to the different parts of the house. For the different rooms (home offices, living room) I will drill through the ceiling of the basement and make different wall-mounted wired connection points in the different rooms. I will mount the wireless access points (AP) for the main floor to the ceiling, which is easily accessible through the floor of the second floor. Therefore, I need to route these cables first to the second floor. On the second floor will be the bedrooms for the children. At the moment I don’t need any wall-mounted connection here, but I can imagine in the future I do (think about a new console/PC or something they will use?), and since we are renovating here it might be good to install some wall mounts anyway.
I have attached a sketch of the layout I want. With this diagram, I am running quite some parallel cables (i.e. to the second floor for the accesspoints and wall-mounts). Could I simply run one CAT6 cable from the first switch, and add a second switch upstairs? Would this affect the internet speed of the devices connected here (i.e. mainly wireless devices?). Also, in the home offices I plan to add a NAS and a network printer. Would I need an individual wall mount for these with an individual connection to the network switch, or could I simply in the rooms where I need more connections add a small switch and go with one cable to the wall-mount?
Also, are there recommendations for hardware to use? I was thinking to go with the Ubiquity line of hardware: The UniFi AP-AC-LITE as accespoints, and UniFi USW-Lite-16-PoE as a main switch (or is in this case the UniFi Switch US-8-150W better?), and then possibly UniFi USW-FLEX-MINI as “mini” switches (i.e. on the second floor and in the offices?). Or is it better to go for instance with the TP-link Omada line of products?
Please help me with better understanding this, and if there are other optimizations to do and general tips and tricks?
Thanks!


You have the right idea and you are very nearly there.
You could wire everything back to the main switch in the basement or you could put a switch on each floor. Both have pros and cons, if planned properly you won’t notice any drop in speeds or network bandwidth.
A lot depends on your budget but I’d add another 👍for tplink Omada.
How would you plan for it correctly?
Most routers I have seen have multiple ethernet connectors - would I then just connect each switch to one of those connectors so they get each a dedicated line? Or is it better to have first a “master switch” and then split over the different floors?
You don’t want traffic flowing across the router so stick to 1 wan 1 Lan and let the first switch figure it out. You could go either :
Modem - Router - Small switch - “Floor” Switches. Or Modem - Router - Poe Master Switch.
I’d stick to having a larger switch and running cables back to it into a patch panel or 2. But it’s a case of what’s going to be easiest for you.